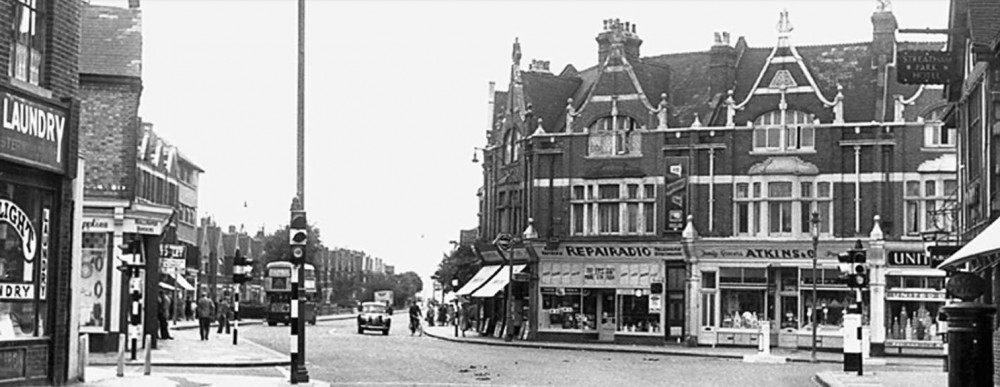Mitcham Lane about 1955 - junction with Thrale Road (on right). [Post box (bottom right) still remains]
History of St James, West Streatham
This section provides a historic background of St James Church, from it's founding in 1909 to present day.
Construction & Development
The St James, West Streatham church building was begun in 1909 and completed by 1910, with the chancel and spire added 1914-1915. The church was damaged during the Second World War and use was made of the St James Hall, Welham Road, until repairs could be made. Further alterations to the front of the building took place in 1970.
More Detailed Description
St James’s Church stands at the junction of Mitcham Lane and Welham Road. It is oriented with the Chancel facing Northwest. The building comprises a Nave of four bays with Chancel and Side Chapel (originally built as a side aisle to the Chancel). North and South Aisles are situated alongside three bays of the nave, with North and South Transepts following the same line as the Aisle walls, but defined by lofty roofs intersecting the aisle roof, with high traceried windows set in the gables. Clergy and Choir Vestries are arranged on the Southeast corner. The western bay of the nave contains a partitioned Parish Centre, with an entrance vestibule projecting beyond the line of the original West wall.
The church was built in 1909 to the designs of F. Peck, who was also responsible for the earlier Agricultural Hall in Islington. The East end and the Fleche (now demolished) was added in 1914/1915 and designed by W. Samuel Weatherley (also known for St Stephen Norbury & Thornton Heath). The Narthex was extended and the West end reordered in 1970, and designed by the K.C. White Partnership.
The church is unlisted, but has engaging architectural fourishes externally, in particular the flying buttresses at the west end. It retains much of its original character internally, and the aisle windows and pendant lights display strong Art Nouveu design influences.
Please use the links from this page for historic details:



